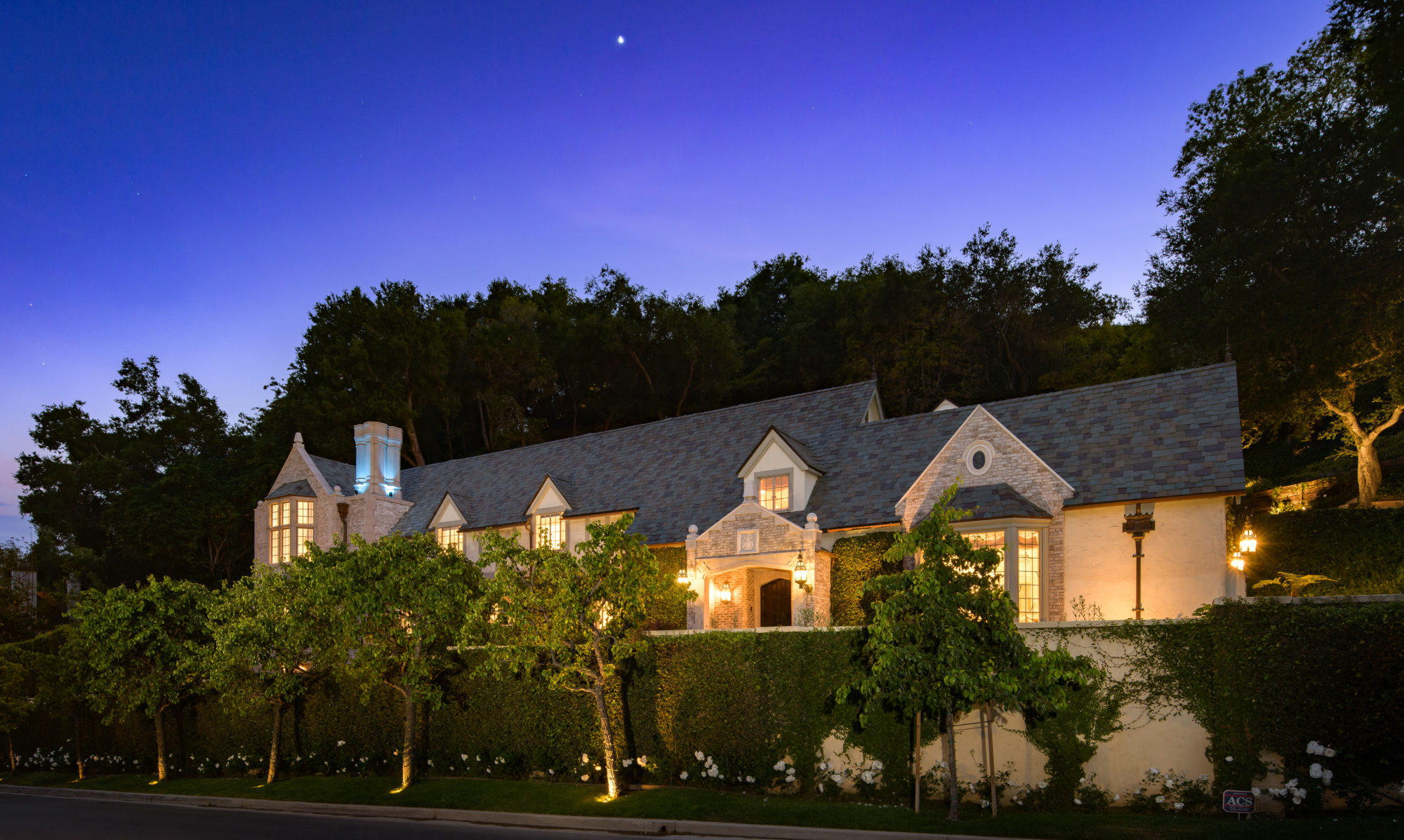0 Trinity Tulum II 价格面议
TRINITY TULUM II, is a project inspired in the nature and magnificence, its design is based in the regional Mexican architecture of the Riviera Maya, the objective of the hotel is for the guest to have a bond with the environment and the essence of nature. The conceptualization of the project is based not only in the formal character but also in the integration with the natural context, the idea is to create an efficient and original proposal understanding the necessities of the environment, the features and values that work as guides in the conceptualization of the architectural project and its aesthetic.
The architecture unites with the environment in which we insert natural elements like green walls, vegetation in terraces, natural stone and wood in facades. The objective is to disconnect the guest from the urban core through the natural aspects incorporated to the building, generating a connection with nature by sensory stimuli, and the construction of spaces that give the sensation of calm and rest.
A project of 3 levels with 10 luxury apartments, each apartment integrated by: a living room, dining room, kitchen, 3 suites with bathroom and big terraces. The amenities in the project are: spa, gym, reception, lobby lounge, restaurant, bar, pool, jacuzzi, solariums, cabanas, yoga area, and 10 parking spots.
For the finishes we are proposing natural local materials that help the project integrated with is surroundings: wood, flagstone from the region, flattened stucco, finishes in light colors, natural wood railings, wooden pergolas to generate light and shadows, all integrated incites gradual volumes and atmospheres in the terrace of the apartments.
The architecture unites with the environment in which we insert natural elements like green walls, vegetation in terraces, natural stone and wood in facades. The objective is to disconnect the guest from the urban core through the natural aspects incorporated to the building, generating a connection with nature by sensory stimuli, and the construction of spaces that give the sensation of calm and rest.
A project of 3 levels with 10 luxury apartments, each apartment integrated by: a living room, dining room, kitchen, 3 suites with bathroom and big terraces. The amenities in the project are: spa, gym, reception, lobby lounge, restaurant, bar, pool, jacuzzi, solariums, cabanas, yoga area, and 10 parking spots.
For the finishes we are proposing natural local materials that help the project integrated with is surroundings: wood, flagstone from the region, flattened stucco, finishes in light colors, natural wood railings, wooden pergolas to generate light and shadows, all integrated incites gradual volumes and atmospheres in the terrace of the apartments.
 Sally Forster Jones
Sally Forster JonesCompass | SFJ Group
E 邮件: 该Email地址已收到反垃圾邮件插件保护。要显示它您需要在浏览器中启用JavaScript。
P 电话: 310.579.2200
 Sally Forster Jones
Sally Forster JonesCompass | SFJ Group
E 邮件: 该Email地址已收到反垃圾邮件插件保护。要显示它您需要在浏览器中启用JavaScript。
P 电话: 310.579.2200


































